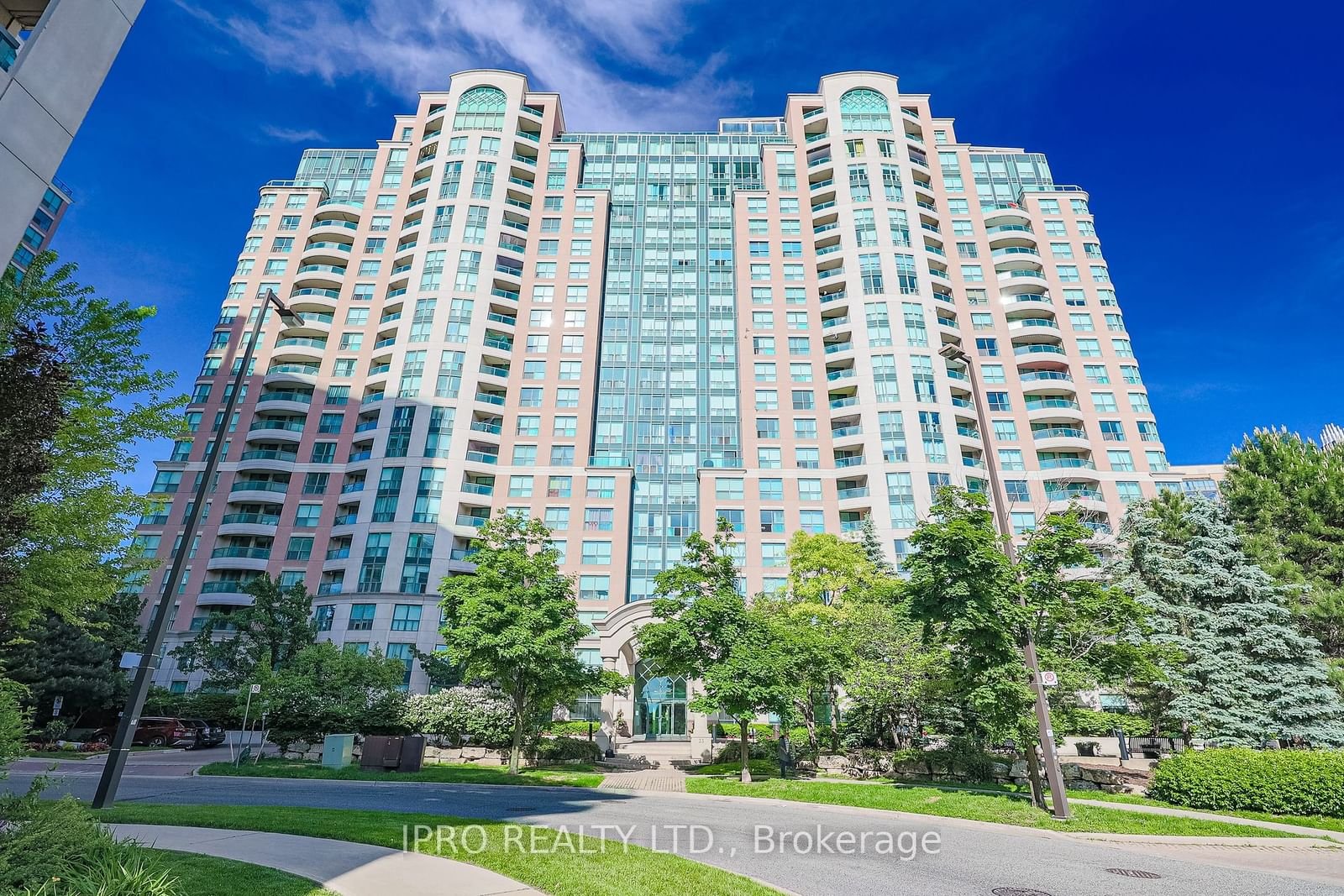$724,900
$***,***
2+1-Bed
2-Bath
800-899 Sq. ft
Listed on 6/14/24
Listed by IPRO REALTY LTD.
Welcome to this spacious 2-bed condo in the heart of Toronto, complete with two full 4-piece bathrooms. This inviting home features a cozy den, perfect for a home office, an open layout, and abundant natural light. Freshly painted, the unit exudes a clean and modern feel. The kitchen impresses with its sleek granite countertops and timeless design. The primary bedroom includes a luxurious ensuite, while the second bedroom offers flexibility for various needs. Enjoy laminate flooring throughout and access to building amenities such as an exercise room and indoor pool. With maintenance fees covering hydro, heat, water, and AC, convenience is at your doorstep. Parking is close to the exit for added ease. Situated just steps away from Finch subway station, shops, and dining, this condo is ideal for urban living.
To view this property's sale price history please sign in or register
| List Date | List Price | Last Status | Sold Date | Sold Price | Days on Market |
|---|---|---|---|---|---|
| XXX | XXX | XXX | XXX | XXX | XXX |
C8443646
Condo Apt, Apartment
800-899
6
2+1
2
1
Underground
1
Owned
Central Air
N
Concrete
Forced Air
N
$2,696.54 (2024)
Y
MTCC
1323
E
Owned
103
Restrict
Cross Bridge Management
4
Y
Y
Y
Y
$633.00
Exercise Room, Games Room, Gym, Visitor Parking
